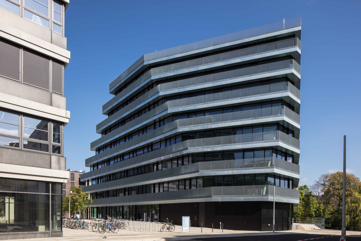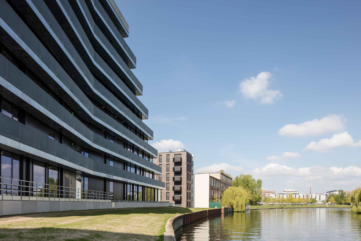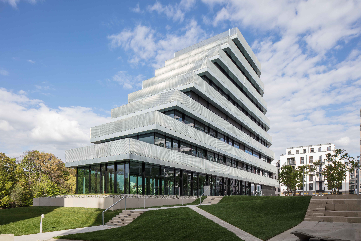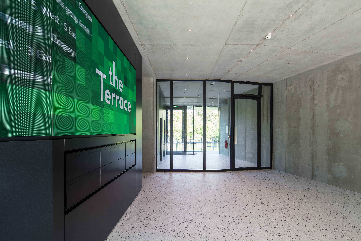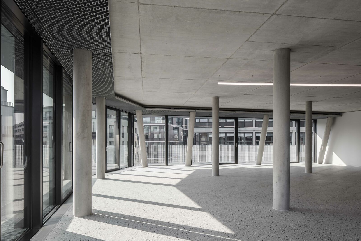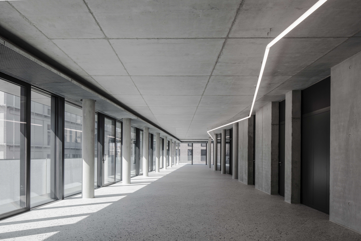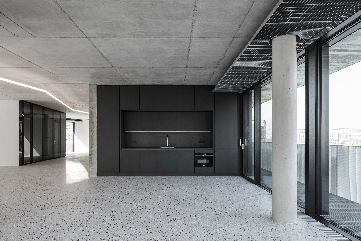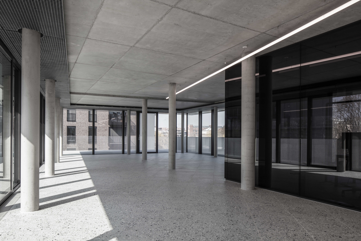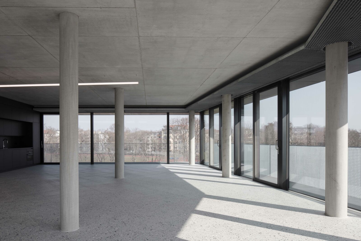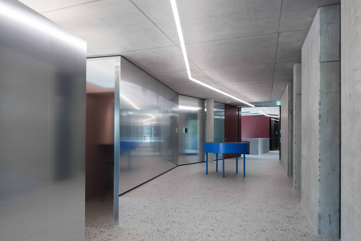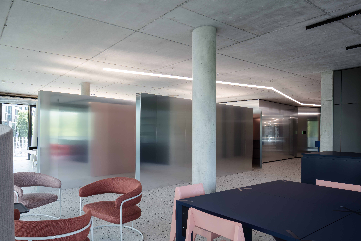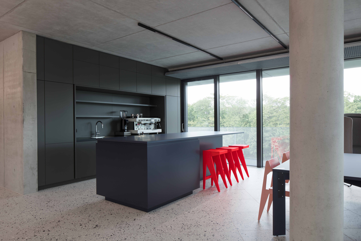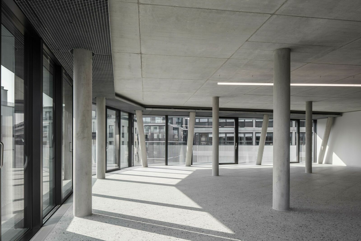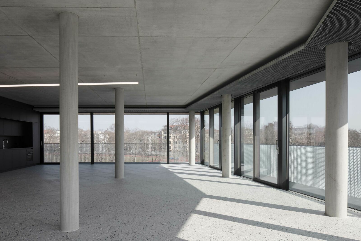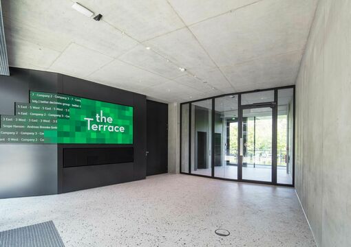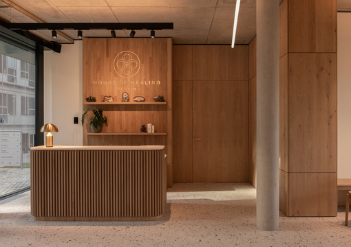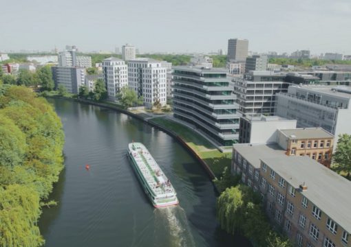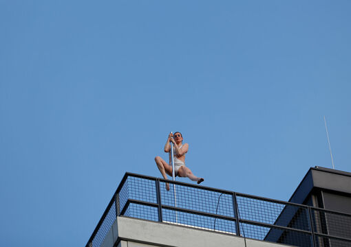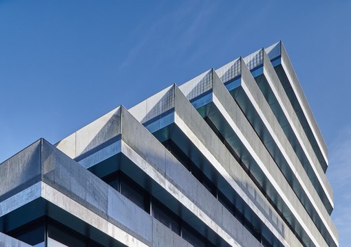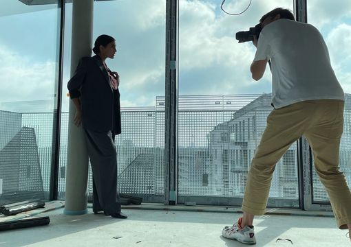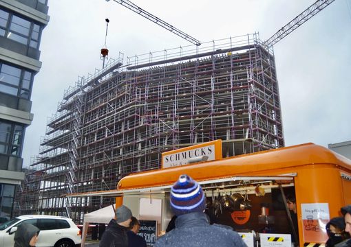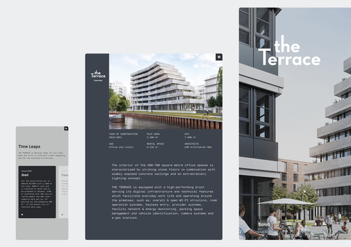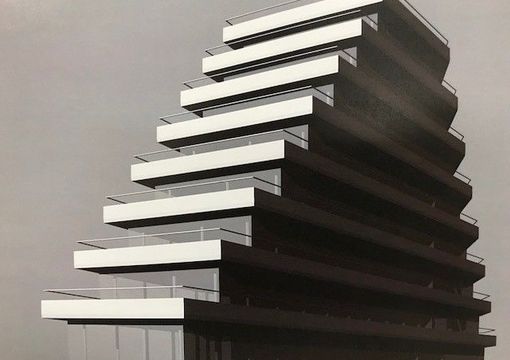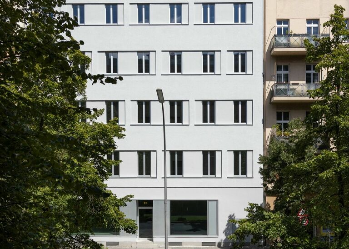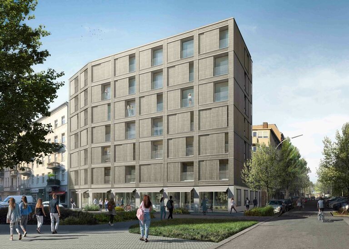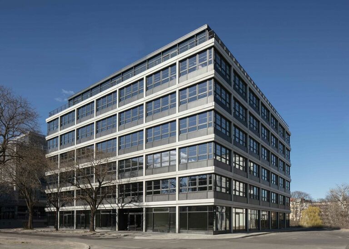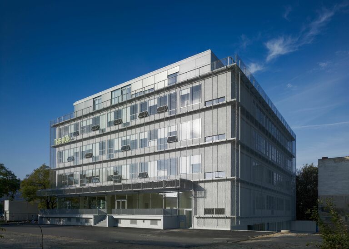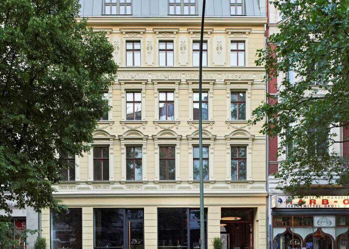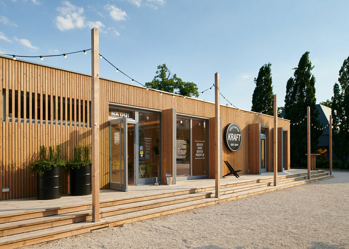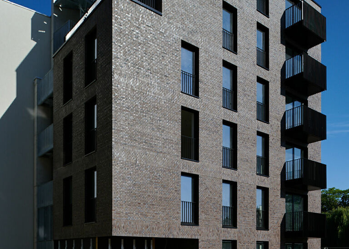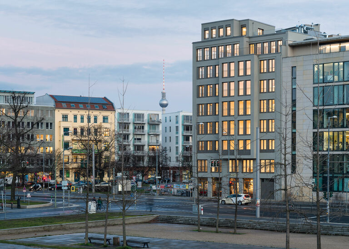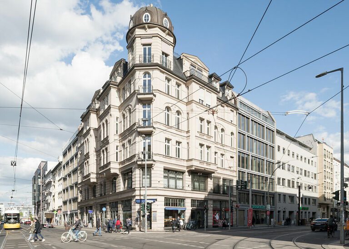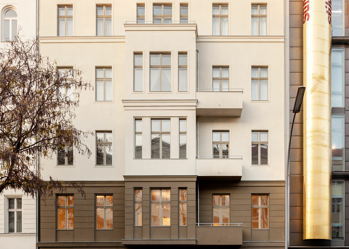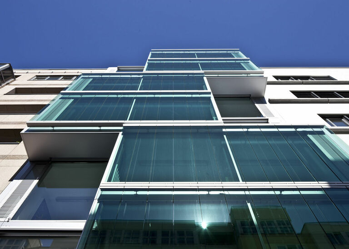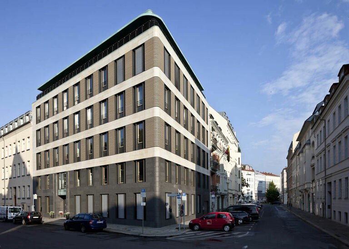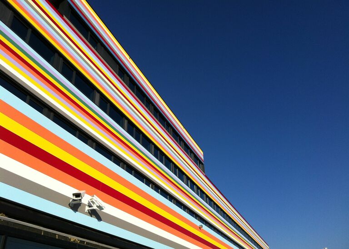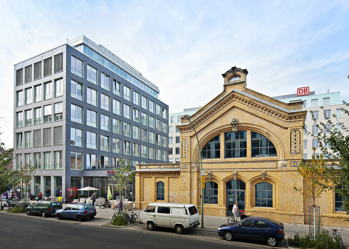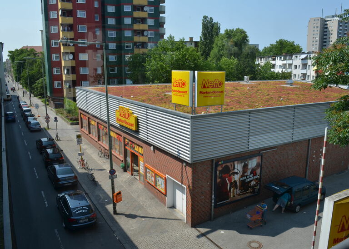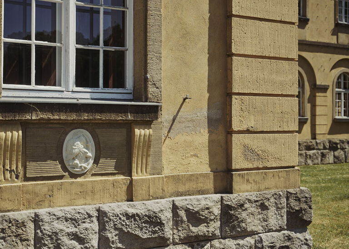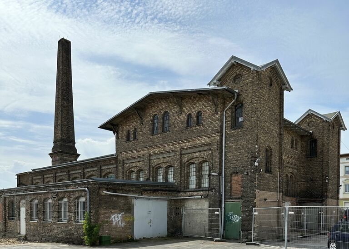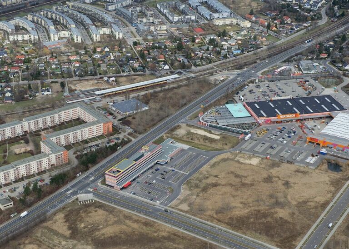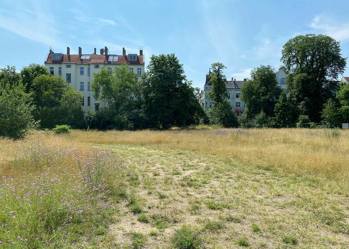Aufbruch an der Spree – Die Vermietung für The Terrace startet
Die Hüllen sind bereits im Sommer gefallen. Die namensgebenden Terrassen sind fertig. Die letzten Fliesen werden verlegt. Die gläsernen Besprechungsräume sind auf allen Etagen installiert. Das Außengelände wird bereits gestaltet. In wenigen Wochen können die Mieter in Berlins neuestes Smart Office Building einziehen. Die ersten Besichtigungen finden nach Terminvereinbarung statt und Mieter können die Flächen gedanklich schon einrichten. Wir unterstützen dabei, denn unsere Einrichtungs-beratung ist ein inklusiver Service, der helfen wird, die Potentiale dieses Gebäudes auszunutzen. So wird es möglich sein, die Arbeitsplätze für Mitarbeiter buchbar zu machen. In Zeiten des Wechsels zwischen Homeoffice und Präsenz im Büro behalten Mieter damit den Überblick, wer vor Ort ist. Das funktioniert mit einer App, die eigens für dieses Gebäude entwickelt wurde. Diese App regelt auch den Zugang zum Gebäude und den Mietbereichen und ersetzt damit die Schlüssel(karten). Die Zeit der Pandemie hat zu Überlegungen geführt, die ein berührungsloses Gebäude möglich machen. Das Vertrauen in die Technik führt konsequent zum Verzicht auf sämtliche Schalter im Haus. Sensoren allerorten und die Appsteuerung bedienen sämtliche Funktionen. Mit all seinen Features ist dieses Gebäude dafür geplant, dass seine Nutzer entspannt und effizient arbeiten können. Automatisch wird die optimale Wohlfühltemperatur geregelt oder für die ideale Beleuchtung an den Arbeitsplätzen gesorgt, die genutzt werden. Mieter sparen mit der Automatisierung und nutzeroptimierter Steuerung per App bis zu 30% an Energie. Ihre Ressourcen werden dort geregelt, wo sie gebraucht werden. Neben Licht, Wärme oder Kühlung, die per App gesteuert werden, können auch Räume oder Parkplätze in der Tiefgarage mit der ANH-Gebäude-App gebucht werden. Ausgeklügelte Technik, die dieses Gebäude am Laufen hält, steht für die inneren Werte und ist nirgendwo sichtbar. Die Schönheit des Gebäudes ist vor allem durch die Glasfassade und die Terrassen geprägt. In den Mietbereichen, die von 240 - 780 m² reichen, werden die Nutzer die eleganten Steinböden lieben. Die architektonischen Planungen reichen soweit, dass für alle Flächen ein Beleuchtungskonzept mit ikonischen Stücken von Artimide und Tobias Grau eingebaut wird. The Terrace verspricht jedem Nutzer nahezu an jeder Stelle eines Büros den Austritt auf die umlaufenden Terrassen. Auf der Spreeseite werden alle Nutzer mit einem Ausblick verwöhnt, den kaum ein anderes Bürogebäude in Berlin bietet. Interessenten, die modernste Mietflächen suchen, sind eingeladen sich vorzustellen. Schreiben Sie uns unter vermietung@anh-hausbesitz.de


